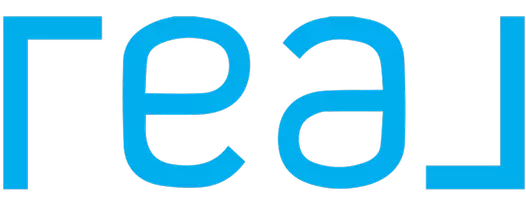For more information regarding the value of a property, please contact us for a free consultation.
21114 Cherrystone WAY Cape Charles, VA 23310
Want to know what your home might be worth? Contact us for a FREE valuation!

Our team is ready to help you sell your home for the highest possible price ASAP
Key Details
Sold Price $420,000
Property Type Single Family Home
Sub Type Detached
Listing Status Sold
Purchase Type For Sale
Square Footage 2,134 sqft
Price per Sqft $196
Subdivision Cape Charles
MLS Listing ID 10573272
Sold Date 05/09/25
Style Traditional
Bedrooms 3
Full Baths 3
HOA Y/N No
Year Built 2004
Annual Tax Amount $2,226
Lot Size 1.000 Acres
Property Sub-Type Detached
Property Description
Tastefully renovated home with modern upgrades! Step into this stunning, fully updated home featuring a refreshed kitchen & bathrooms. All new flooring, siding, porch, lighting, ceiling fans—everything has been thoughtfully designed for modern comfort and style! The foyer leads into a spacious living area with abundant natural light and a gorgeous fireplace with custom trim. The kitchen is complete with sleek quartz countertops, stainless steel appliances, white shaker cabinets, and a large center island—an entertainer's dream. The downstairs features a large living room, a den, a dining room and a bonus room or office as well as a full bath. Upstairs, you'll find 3 well-appointed bedrooms and 2more fully renovated bathrooms with contemporary finishes. Outside, enjoy an acre of privacy and the quiet serene setting of Eastern Shore! Don't miss your chance to own this beautifully upgraded property—schedule your showing today!
Location
State VA
County Northampton County
Area 53 - Northampton
Rooms
Other Rooms Attic, Breakfast Area, PBR with Bath
Interior
Interior Features Dual Entry Bath (Br & Br), Fireplace Gas-propane, Pull Down Attic Stairs, Walk-In Closet
Hot Water Electric
Heating Forced Hot Air
Cooling Central Air
Flooring Carpet, Ceramic, Laminate/LVP
Fireplaces Number 1
Equipment Ceiling Fan, Gar Door Opener
Appliance Dishwasher, Disposal, Dryer, Microwave, Elec Range, Refrigerator, Washer
Exterior
Exterior Feature Well
Parking Features Garage Att 2 Car, Multi Car, Driveway Spc
Garage Description 1
Fence None
Pool No Pool
Waterfront Description Not Waterfront
Roof Type Composite
Building
Story 2.0000
Foundation Slab
Sewer Septic
Water Well
Schools
Elementary Schools Kiptopeke Elementary
Middle Schools Other Middle School
High Schools Northampton
Others
Senior Community No
Ownership Simple
Disclosures Disclosure Statement
Special Listing Condition Disclosure Statement
Read Less

© 2025 REIN, Inc. Information Deemed Reliable But Not Guaranteed

