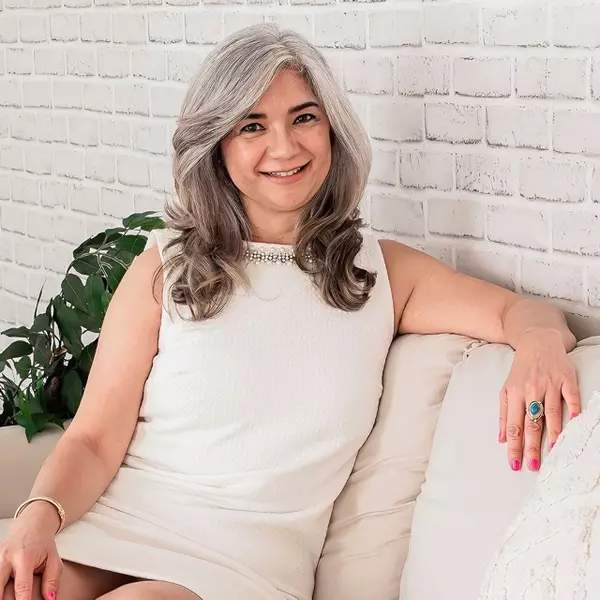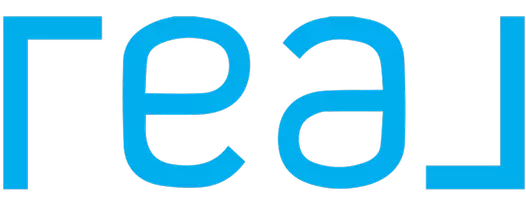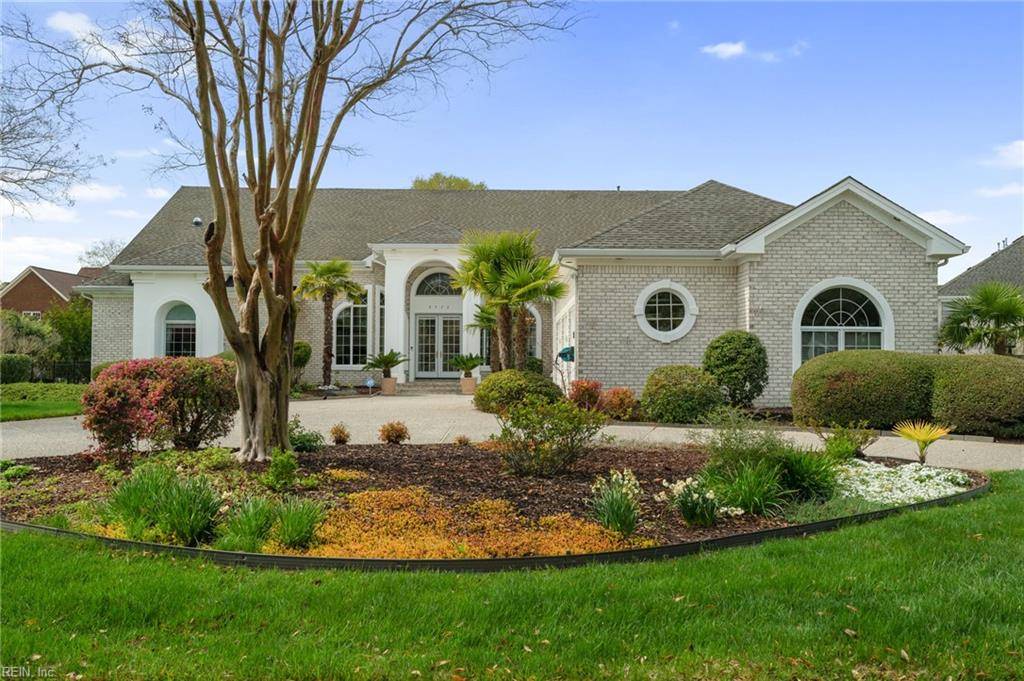For more information regarding the value of a property, please contact us for a free consultation.
2573 Nestlebrook TRL Virginia Beach, VA 23456
Want to know what your home might be worth? Contact us for a FREE valuation!

Our team is ready to help you sell your home for the highest possible price ASAP
Key Details
Sold Price $1,000,000
Property Type Single Family Home
Sub Type Detached
Listing Status Sold
Purchase Type For Sale
Square Footage 3,677 sqft
Price per Sqft $271
Subdivision Indian River Plantation
MLS Listing ID 10576989
Sold Date 05/05/25
Style Traditional,Transitional
Bedrooms 4
Full Baths 3
HOA Fees $162/mo
HOA Y/N Yes
Year Built 2000
Annual Tax Amount $8,031
Lot Size 0.467 Acres
Property Sub-Type Detached
Property Description
Custom-built all-brick 1-level home, featuring incredible outdoor space, a heated saltwater pool. The outdoor area includes patio cool-deck, an inviting enclosed patio with sliding glass doors, hot tub, a mini-split HVAC system, and sprinkler system. Freshly painted 4-bedroom, 3 baths home spans 3,677 square feet. Ecuadorian hardwood floors, open & bright floor w/ open kitchen and spacious family and sitting room feature a dual-sided gas fireplace, remote control Hunter-Douglass up/down blinds, a 75" TV, and an intercom system. The first-floor primary suite includes a fireplace, while three additional first-floor bedrooms all boast large closets and accent lighting. large walk-in attic with wide steps for easy access and 2nd attic w/pull-down stairs. The home also includes a whole house 14 KW generator, a washer/dryer combo, and a laundry room with a built-in ironing board. A 3-car garage offers plenty of workstations, and a large circular driveway provides ample parking.
Location
State VA
County Virginia Beach
Area 47 - South Central 2 Virginia Beach
Zoning R20
Rooms
Other Rooms 1st Floor BR, 1st Floor Primary BR, Attic, Breakfast Area, Foyer, In-Law Suite, PBR with Bath, Office/Study, Pantry, Porch, Screened Porch, Sun Room, Unfin.Rm Over Gar, Utility Closet, Utility Room, Workshop
Interior
Interior Features Cathedral Ceiling, Dual Entry Bath (Br & Br), Fireplace Gas-natural, Perm Attic Stairs, Primary BR FP, Primary Sink-Double, Pull Down Attic Stairs, Scuttle Access, Walk-In Attic, Walk-In Closet, Window Treatments
Hot Water Gas
Heating Heat Pump W/A, Nat Gas, Zoned
Cooling Central Air, Zoned
Flooring Ceramic, Wood
Fireplaces Number 3
Equipment Attic Fan, Backup Generator, Cable Hookup, Ceiling Fan, Gar Door Opener, Generator Hookup, Hot Tub, Intercom, Jetted Tub, Security Sys
Appliance 220 V Elec, Dishwasher, Disposal, Dryer, Dryer Hookup, Microwave, Elec Range, Refrigerator, Washer, Washer Hookup
Exterior
Exterior Feature Inground Sprinkler, Irrigation Control, Patio, Pump, Well
Parking Features Garage Att 3+ Car, Multi Car, Driveway Spc
Garage Spaces 879.0
Garage Description 1
Fence Back Fenced, Decorative
Pool In Ground Pool
Amenities Available Playgrounds, Security, Tennis Cts, Trash Pickup
Waterfront Description Not Waterfront
Roof Type Asphalt Shingle
Accessibility Level Flooring
Building
Story 1.0000
Foundation Slab
Sewer City/County
Water City/County
Schools
Elementary Schools North Landing Elementary
Middle Schools Landstown Middle
High Schools Kellam
Others
Senior Community No
Ownership Simple
Disclosures Disclosure Statement
Special Listing Condition Disclosure Statement
Read Less

© 2025 REIN, Inc. Information Deemed Reliable But Not Guaranteed
Bought with Real Broker LLC

