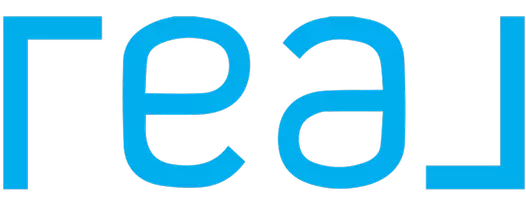For more information regarding the value of a property, please contact us for a free consultation.
104 Crestwood DR Williamsburg, VA 23185
Want to know what your home might be worth? Contact us for a FREE valuation!

Our team is ready to help you sell your home for the highest possible price ASAP
Key Details
Sold Price $510,000
Property Type Single Family Home
Sub Type Detached
Listing Status Sold
Purchase Type For Sale
Square Footage 2,330 sqft
Price per Sqft $218
Subdivision Kingspoint
MLS Listing ID 10569029
Sold Date 04/03/25
Style Contemp
Bedrooms 3
Full Baths 3
HOA Y/N No
Year Built 1973
Annual Tax Amount $4,414
Lot Size 1.170 Acres
Property Sub-Type Detached
Property Description
Welcome home to your own secluded Oasis with over 1 acre of land, seasonal water views, and lots of potential.This custom built contemporary home offers 3 levels of living, each floor with a bedroom & full bathroom.The main level has a nice size living room with beautiful wood floors, lots of windows and a large brick fireplace as the center piece & opens to the dining area & the loft above. The Retro galley style kitchen opens to a nice little sunroom overlooking the very private backyard & pond.Upstairs has a large loft with many built in shelves, a balcony over looking the downstairs and a large bedroom with attached bathroom & walk-in closet. The lower level has 2 nice size rooms, a full bathroom, a little kitchenette and access to the outside. Complete with back deck and cul-de-sac location in desirable Kingspoint. Kingspoint is a riverfront community and offers pool, clubhouse, dock, playground and so much more.
Location
State VA
County James City County
Area 115 - James City Co Lower
Zoning R1
Rooms
Other Rooms 1st Floor BR, Attic, Balcony, Breakfast Area, Foyer, Loft, PBR with Bath, Office/Study, Sun Room, Utility Room
Interior
Interior Features Cathedral Ceiling, Fireplace Gas-natural
Hot Water Electric
Heating Electric, Heat Pump
Cooling Central Air
Flooring Laminate/LVP, Vinyl, Wood
Fireplaces Number 1
Equipment Cable Hookup, Ceiling Fan, Electric Vehicle Charging Station
Appliance Dishwasher, Dryer, Microwave, Elec Range, Refrigerator, Washer
Exterior
Exterior Feature Cul-De-Sac, Deck, Patio
Parking Features 3 Space
Fence Electric
Pool No Pool
Amenities Available Clubhouse, Elevator, Playgrounds, Priv Beach
Waterfront Description Pond
Roof Type Asphalt Shingle
Building
Story 3.0000
Foundation Basement, Crawl
Sewer Septic
Water City/County
Schools
Elementary Schools Matthew Whaley Elementary
Middle Schools Berkeley Middle
High Schools Jamestown
Others
Senior Community No
Ownership Simple
Disclosures Disclosure Statement
Special Listing Condition Disclosure Statement
Read Less

© 2025 REIN, Inc. Information Deemed Reliable But Not Guaranteed
Bought with Shaheen Ruth Martin & Fonville Real Estate

