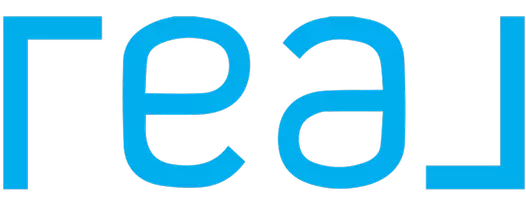For more information regarding the value of a property, please contact us for a free consultation.
1104 Crossway RD Virginia Beach, VA 23454
Want to know what your home might be worth? Contact us for a FREE valuation!

Our team is ready to help you sell your home for the highest possible price ASAP
Key Details
Sold Price $499,000
Property Type Single Family Home
Sub Type Detached
Listing Status Sold
Purchase Type For Sale
Square Footage 1,979 sqft
Price per Sqft $252
Subdivision Upton Estates
MLS Listing ID 10570421
Sold Date 03/26/25
Style Traditional
Bedrooms 3
Full Baths 3
HOA Y/N No
Year Built 1988
Annual Tax Amount $4,104
Property Sub-Type Detached
Property Description
~ Welcome to 1104 Crossway Road, a beautifully updated 3-4 bedroom 3 full bath Ranch style home in the sought-after Upton Estates neighborhood just minutes from the Base. This residence is calling you to be its new owner. The seller has updated the following; fresh paint throughout, new LVP Flooring on the first floor and new carpet on the stairs and loft bedroom area. In addition the kitchen has new granite countertops, undermount sink and updated faucet & stainless steel appliance. Just off the kitchen is a large sunroom which instantly gives you the feeling of being outdoors and serene space to relax;note that the sunroom has ac/heat. In addition please check out the nice size fence yard& dont miss the large shed for additional storage. Located near the Redmill commons shopping center, Dam Neck/Oceana Naval Base, the new Publix grocery store, Sandbridge Beach and much more. HVAC 2024 Water Heater 2022, Roof roughly 15 years old.
Location
State VA
County Virginia Beach
Area 44 - Southeast Virginia Beach
Zoning R5D
Rooms
Other Rooms Porch
Interior
Hot Water Electric
Heating Forced Hot Air
Cooling Central Air
Flooring Carpet
Fireplaces Number 1
Appliance Dishwasher, Dryer, Dryer Hookup, Microwave, Elec Range, Refrigerator, Washer, Washer Hookup
Exterior
Parking Features Garage Att 1 Car, Off Street, Driveway Spc
Garage Description 1
Fence None
Pool No Pool
Waterfront Description Not Waterfront
Roof Type Asphalt Shingle
Building
Story 1.5000
Foundation Slab
Sewer City/County
Water City/County
Schools
Elementary Schools Ocean Lakes Elementary
Middle Schools Corporate Landing Middle
High Schools Ocean Lakes
Others
Senior Community No
Ownership Simple
Disclosures Disclosure Statement
Special Listing Condition Disclosure Statement
Read Less

© 2025 REIN, Inc. Information Deemed Reliable But Not Guaranteed
Bought with BHHS RW Towne Realty

