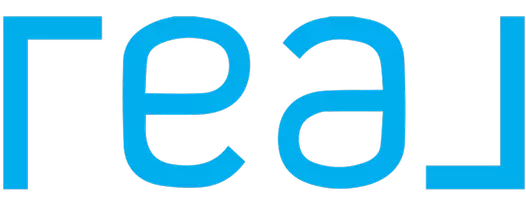3509 Shawn CT Virginia Beach, VA 23453
UPDATED:
Key Details
Property Type Single Family Home
Sub Type Detached
Listing Status Active
Purchase Type For Sale
Square Footage 1,383 sqft
Price per Sqft $234
Subdivision Green Run
MLS Listing ID 10584981
Style Contemp,Transitional
Bedrooms 3
Full Baths 2
Half Baths 1
HOA Fees $43/mo
HOA Y/N Yes
Year Built 1978
Annual Tax Amount $2,864
Property Sub-Type Detached
Property Description
Location
State VA
County Virginia Beach
Area 47 - South Central 2 Virginia Beach
Zoning PDH1
Rooms
Other Rooms Attic, Balcony, PBR with Bath
Interior
Interior Features Fireplace Wood, Scuttle Access
Hot Water Electric
Heating Heat Pump
Cooling Central Air, Heat Pump
Flooring Carpet, Laminate/LVP
Fireplaces Number 1
Equipment Cable Hookup, Ceiling Fan
Appliance Dishwasher, Microwave, Elec Range, Refrigerator
Exterior
Exterior Feature Cul-De-Sac, Patio
Parking Features Garage Att 1 Car, Off Street, Driveway Spc
Garage Description 1
Fence Back Fenced, Full, Privacy
Pool No Pool
Amenities Available Pool, Tennis Cts
Waterfront Description Not Waterfront
Roof Type Asphalt Shingle
Building
Story 2.0000
Foundation Slab
Sewer City/County
Water City/County
Schools
Elementary Schools Rosemont Elementary
Middle Schools Larkspur Middle
High Schools Green Run
Others
Senior Community No
Ownership Simple
Disclosures Disclosure Statement, Lis Pendens
Special Listing Condition Disclosure Statement, Lis Pendens




